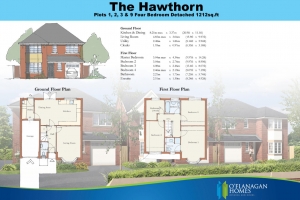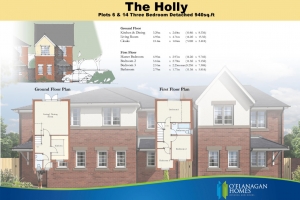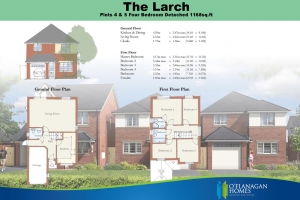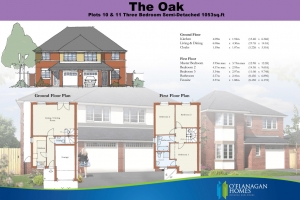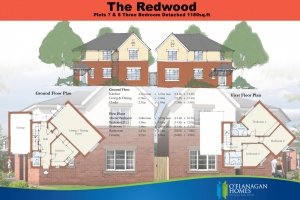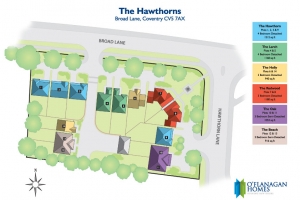<< Past Developments
The Hawthorns
A unique development of 3 and 4 bedroom houses, detached and semi-detached
Broad Lane, Coventry, CV5 7AZ
Located in North West of Coventry, just off the A45. The Hawthorns development is in a great location. With a deep sense of community and plenty of amenities, The Hawthorns is great for commuters and young families. Only 3.5 miles from Coventry city centre and on the edge of rural Warwickshire, The Hawthorns offers the best of two contrasting worlds. Either taking in the local countryside and Windmill Village Gold and Leisure Club, or venture into the city centre to enjoy all what Coventry has to offer.
A unique development of 3 and 4 bedroom houses, detached and semi-detached
SPECIFICATION
KITCHENS
BATHROOMS
EN-SUITE
|
LOUNGE
MASTER BEDROOM
BEDROOM 2
OTHERS
|






